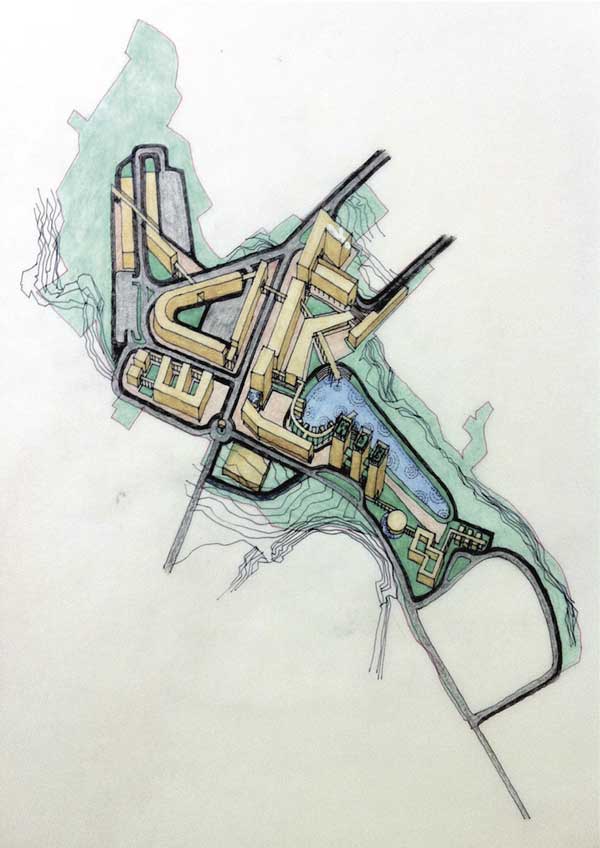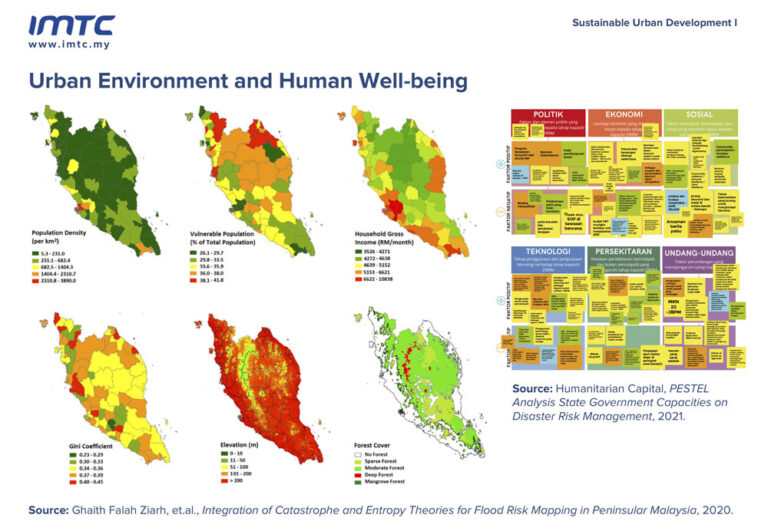Services: Strategic Planning
Location: Bekasi, Indonesia
Year: 2011 – 2012
Client: PT Gunas Land
Partner: andramartin (architect)
Vida Bekasi is a 140-hectares mixed-use development in Bekasi, Indonesia, which aims to achieve of sustainable growth, rising prosperity and a better quality of life, with economic and employment opportunities for all.
Vida Bekasi is created with the vision to be a sustainable neighborhood in the midst of crowded area surrounding the site. The master plan is designed upon the concept of Tropical Urbanism – an approach that responds well to our tropical climate.
Compact planning and large open spaces juxtaposed with mixed-use clusters, reducing air pressure, reducing air pressure, allowing fresh and cool air flows constantly into buildings and public spaces.











